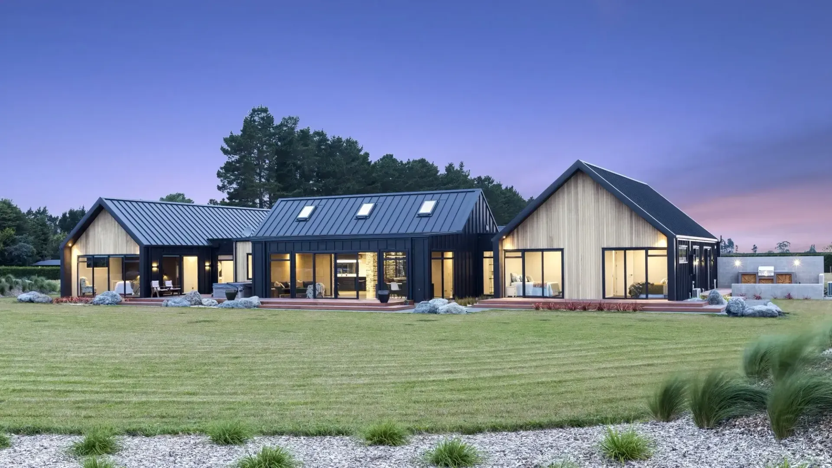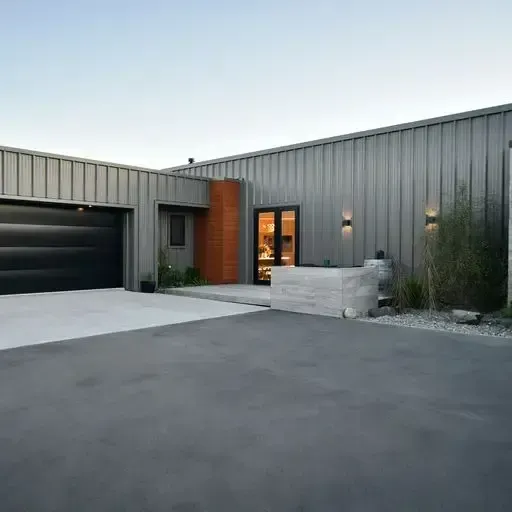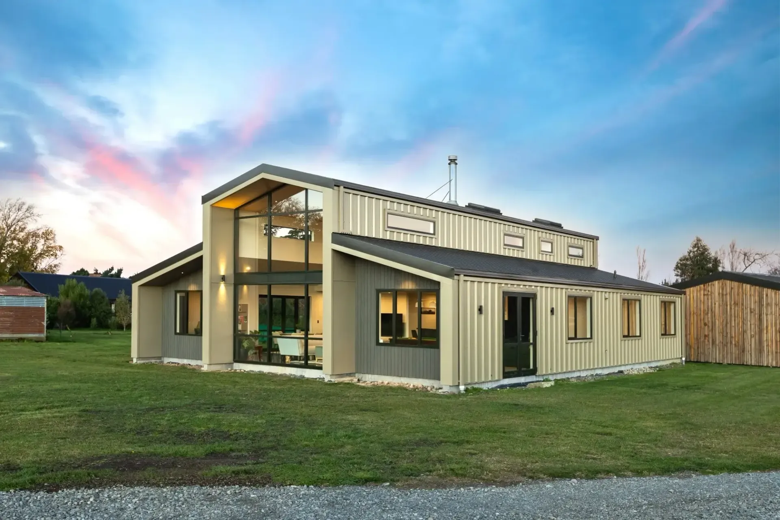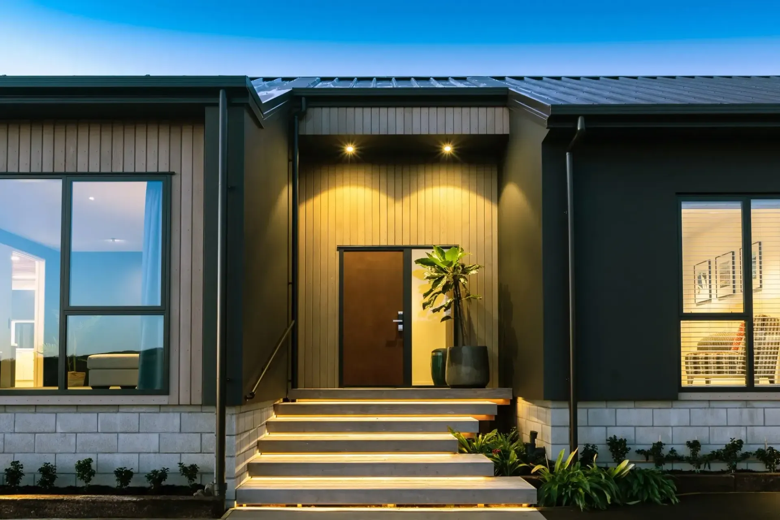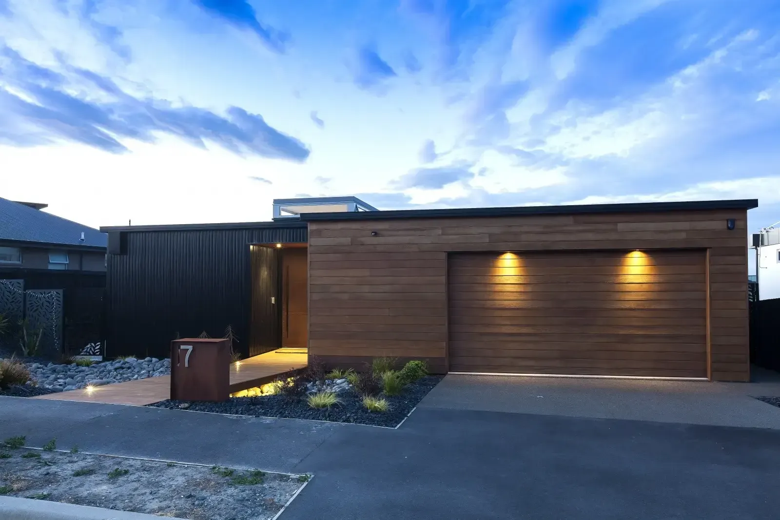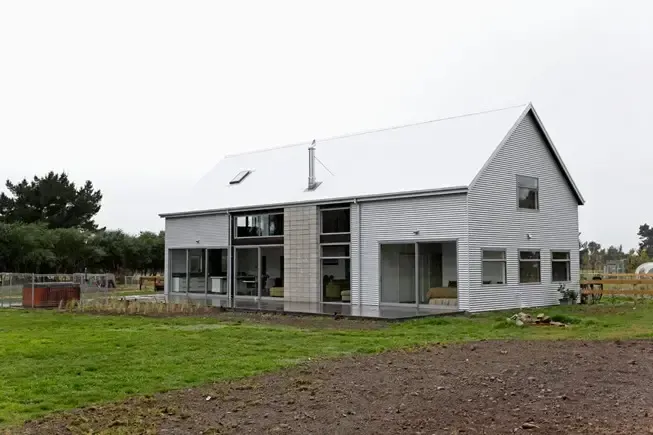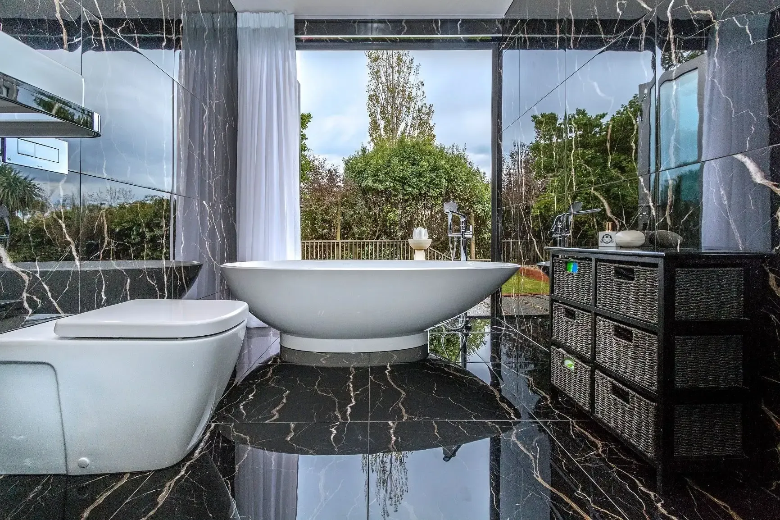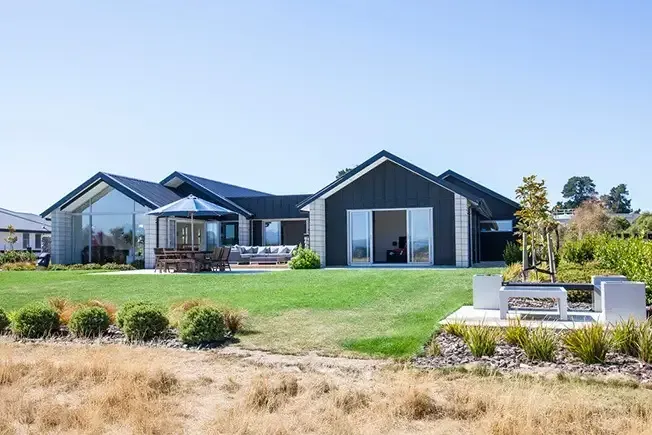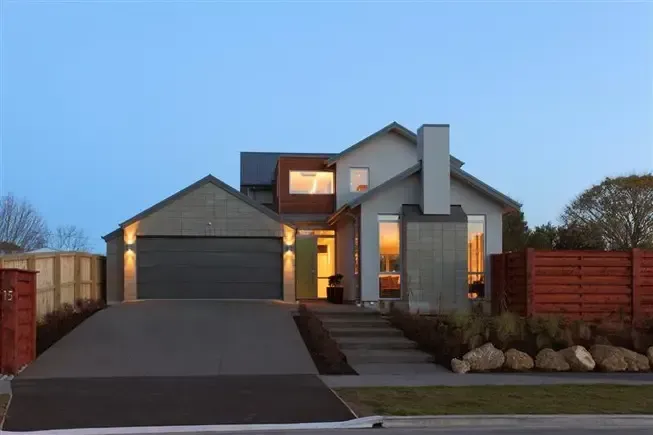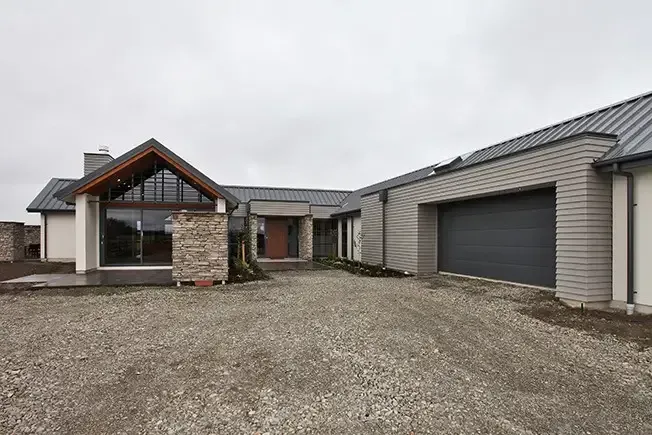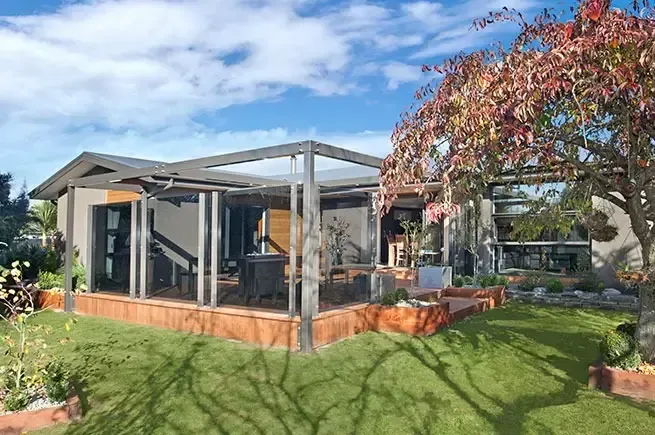JD Homes Projects Gallery
Explore our portfolio of boutique architectural homes, design & build projects, and renovations from West Melton and throughout Canterbury.
West Melton Home
Admired well beyond Canterbury, the West Melton House is a boutique architectural home that reflects JD Homes’ passion for lifestyle-led design and craftsmanship.
Silver Peaks
Set on a lifestyle block, Silver Peaks blends modern detail with mid-century charm. Designed for entertaining and everyday comfort, it features a hidden bar, games room, and bespoke ply-wood finishes. Expansive windows flood the open-plan living spaces with natural light and frame views of the surrounding landscape. A concealed door leads to the parents’ retreat — a private sanctuary that adds an exclusive touch. Seamlessly integrated with its environment, Silver Peaks embodies lifestyle living at its finest: functional, beautiful, and crafted with meticulous detail.
Darfield Barn Dream
For this young couple, a barn-style home in their hometown was a long-held dream. The result is a striking home perfectly suited to their lifestyle, with expansive windows that frame views of fields and mountains while flooding the interior with light. Polished concrete floors, enhanced with black oxide for heat absorption, provide warmth as temperatures cool. Upstairs, the master suite overlooks the living area and out to the alpine views, complete with a walk-in wardrobe and ensuite that make the dream complete.
Cashmere Hills Home
Designed by Jesse de Wys in collaboration with Stephen Lloyd, this 248.8m² home is a showcase of architectural detail and hillside living. Finished in plaster and cedar, it blends natural textures with clean, modern lines. The heart of the home is its ultimate kitchen and outdoor living spaces, created for family connection and entertaining. Expansive windows bring in natural light and capture panoramic views over Christchurch, ensuring the interior feels bright and open in every season. This project reflects JD Homes’ hallmark approach: thoughtful design, premium finishes, and a seamless connection between home, lifestyle, and landscape.
Westmorland House
This cantilevered home appears to float above the hillside, an architectural statement designed to capture both sun and sweeping views. With three sheltered, louvred outdoor areas, there’s always a perfect spot to enjoy the outdoors, no matter the weather. Inside, the home reveals its character through refined details — from sleek negative detailing to an art-gallery style entrance. A secret powder room adds a touch of intrigue, making this home as playful as it is elegant. Together, these elements create a residence that balances bold design with everyday liveability.

